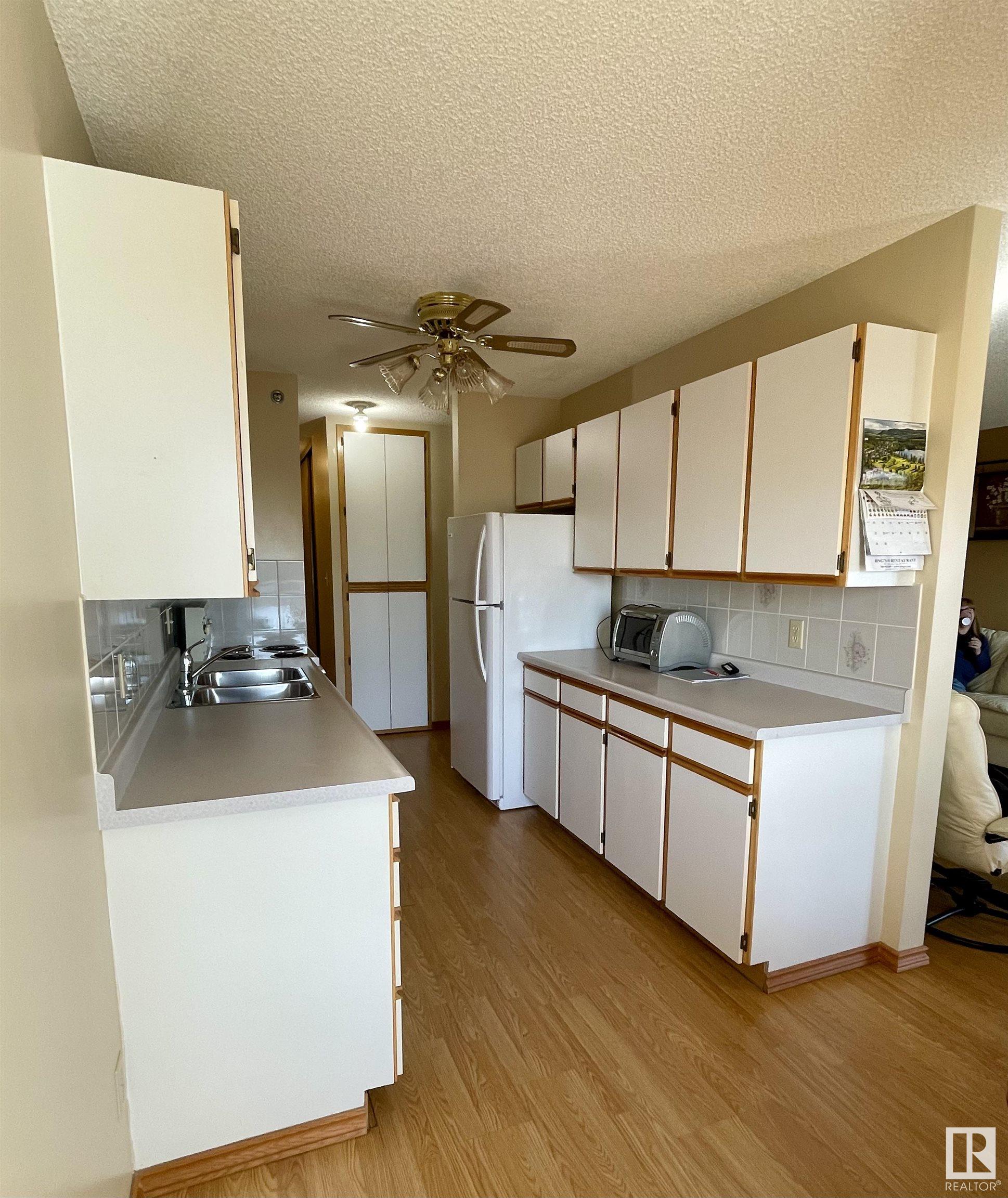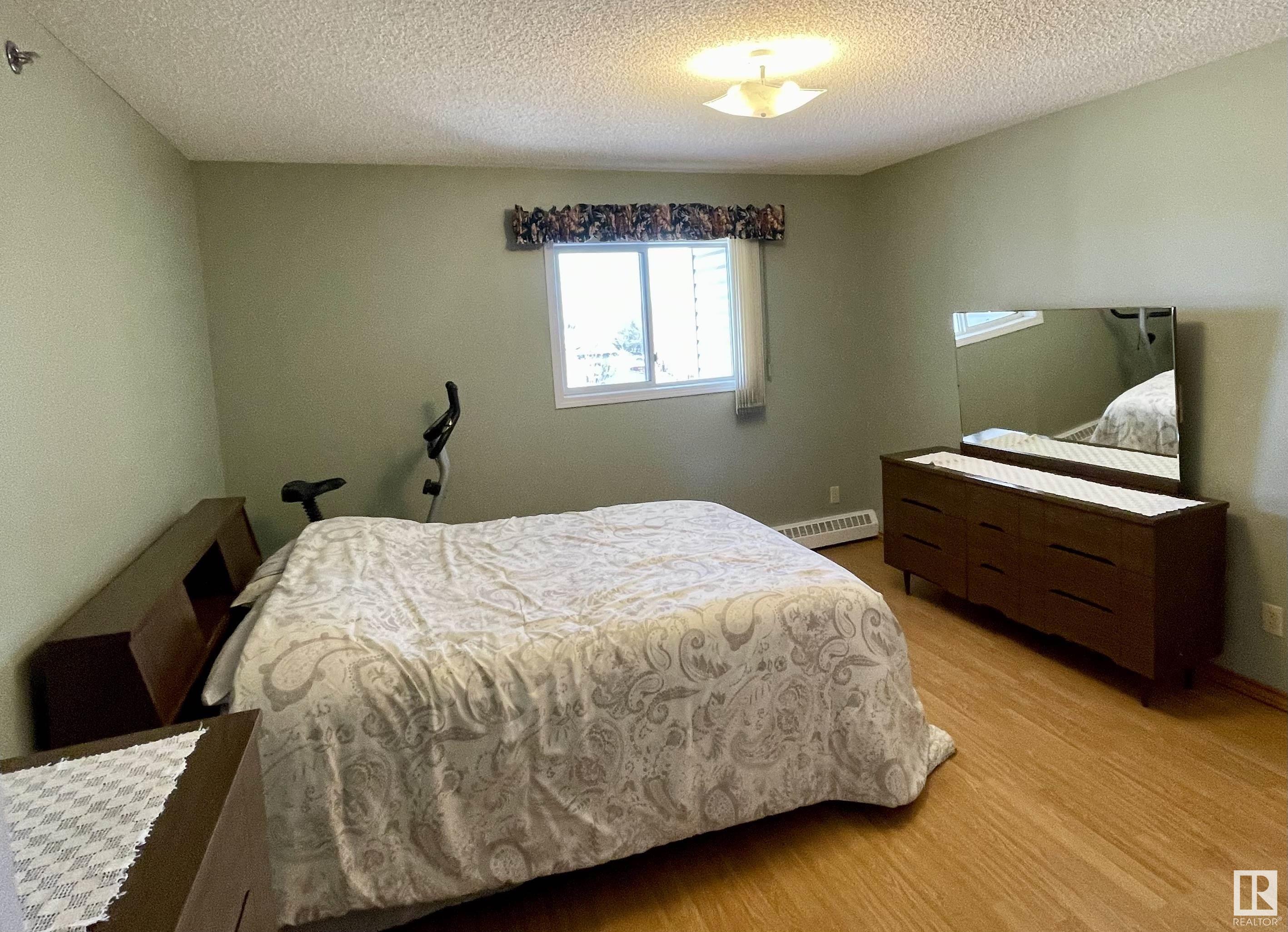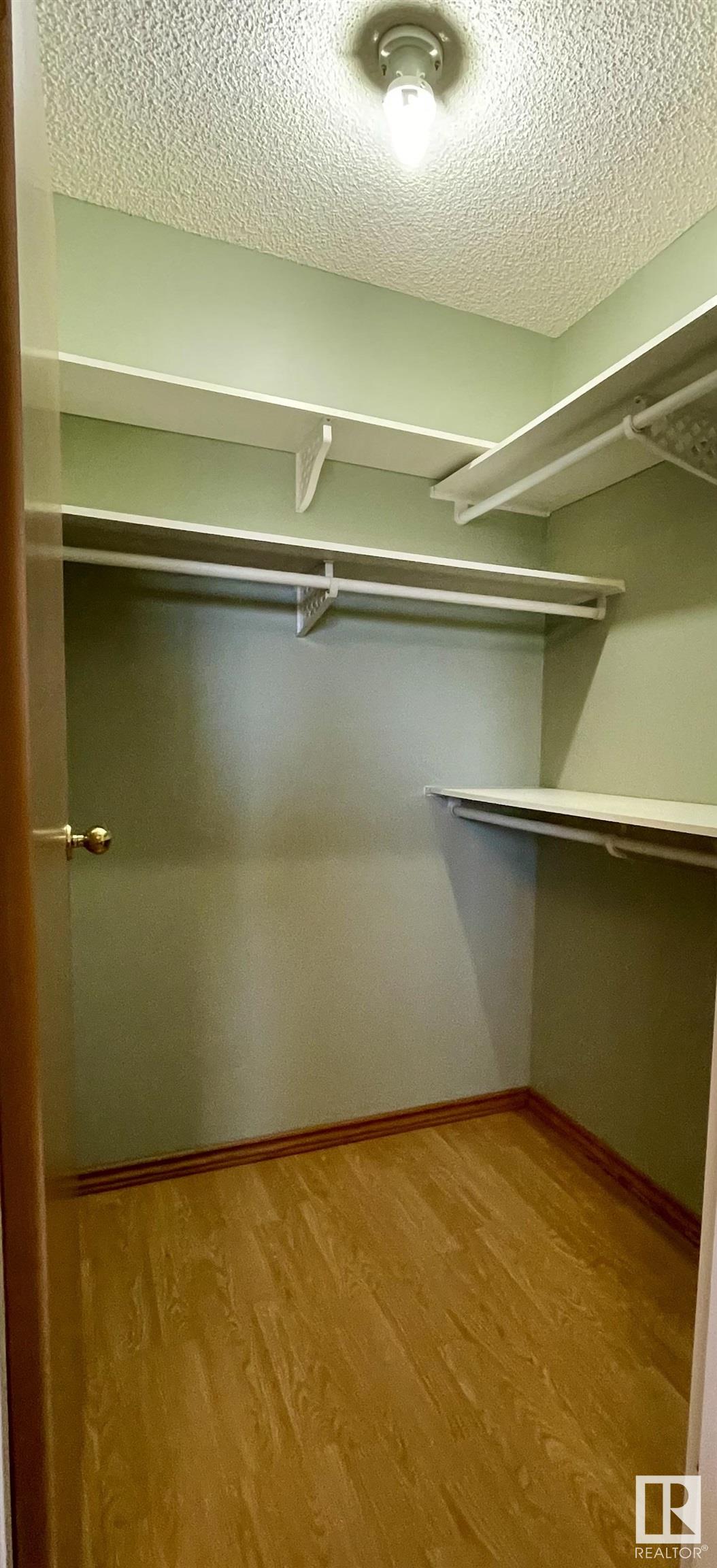Courtesy of Christina Chase of Century 21 Leading
306 4812 51 Avenue, Condo for sale in Old Town Stony Plain , Alberta , T7Z 1P7
MLS® # E4430769
Air Conditioner Deck Hot Water Electric No Smoking Home Parking-Visitor Party Room Security Door Sprinkler System-Fire Storage-Locker Room
Bright and spacious top-floor corner unit in a quiet, well-maintained 55+ building. This inviting home offers over 1,100 sq ft of comfortable living space, featuring 2 bedrooms, a versatile den, and 1.5 bathrooms. Large windows fill the unit with natural sunlight, and there’s no shortage of storage throughout. Includes one underground parking stall and one outdoor stall. Low condo fees and located close to all amenities—shopping, transit, and more just minutes away. A fantastic opportunity to enjoy convenie...
Essential Information
-
MLS® #
E4430769
-
Property Type
Residential
-
Year Built
1993
-
Property Style
Single Level Apartment
Community Information
-
Area
Parkland
-
Condo Name
No Name
-
Neighbourhood/Community
Old Town_STPL
-
Postal Code
T7Z 1P7
Services & Amenities
-
Amenities
Air ConditionerDeckHot Water ElectricNo Smoking HomeParking-VisitorParty RoomSecurity DoorSprinkler System-FireStorage-Locker Room
Interior
-
Floor Finish
Laminate FlooringLinoleum
-
Heating Type
Hot WaterWater
-
Basement
None
-
Goods Included
Dishwasher-Built-InGarage OpenerMicrowave Hood FanRefrigeratorStacked Washer/DryerStove-ElectricWindow Coverings
-
Storeys
4
-
Basement Development
No Basement
Exterior
-
Lot/Exterior Features
Golf NearbySchoolsShopping NearbyView City
-
Foundation
Concrete Perimeter
-
Roof
Vinyl Shingles
Additional Details
-
Property Class
Condo
-
Road Access
Paved
-
Site Influences
Golf NearbySchoolsShopping NearbyView City
-
Last Updated
3/1/2025 19:41
$1275/month
Est. Monthly Payment
Mortgage values are calculated by Redman Technologies Inc based on values provided in the REALTOR® Association of Edmonton listing data feed.























