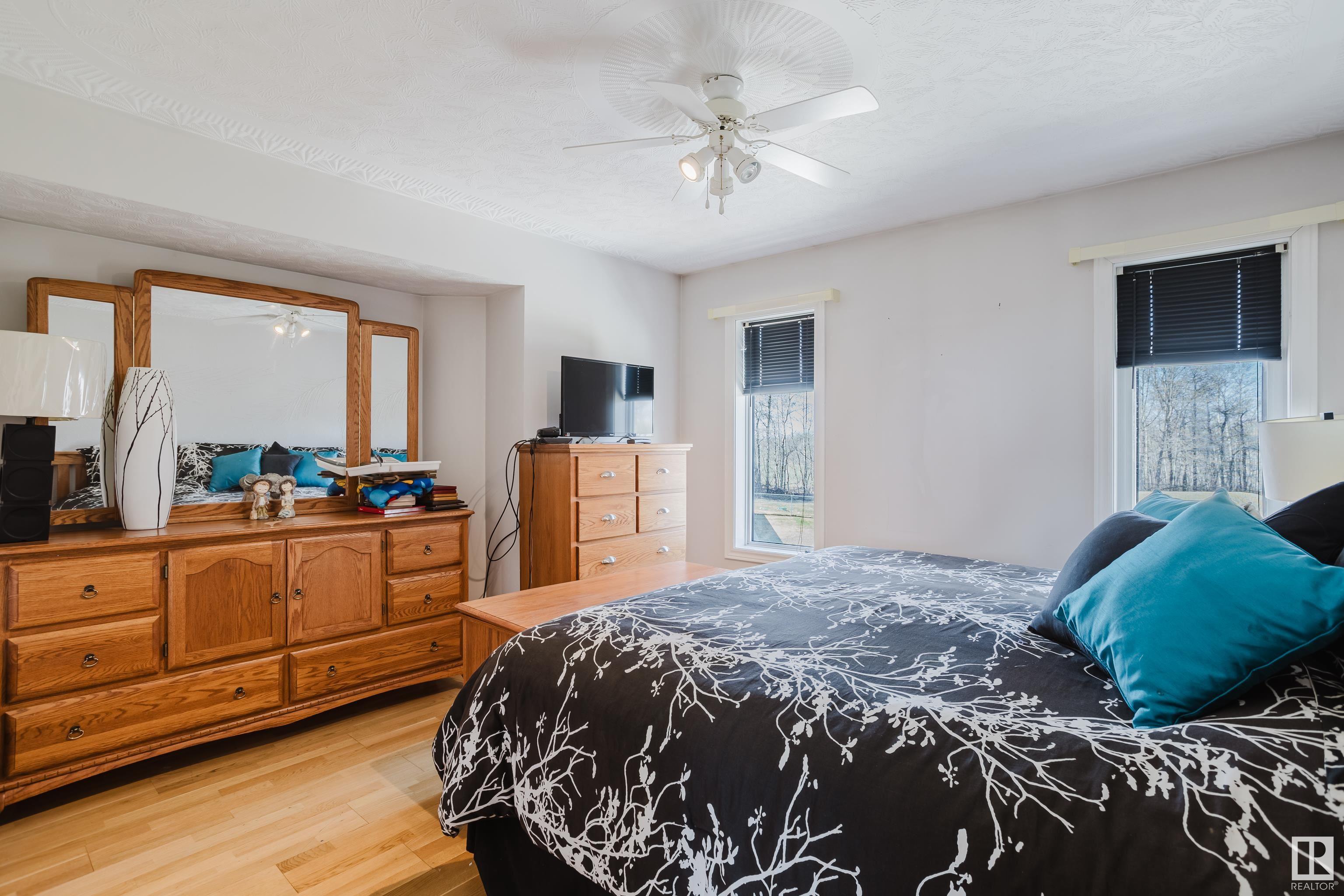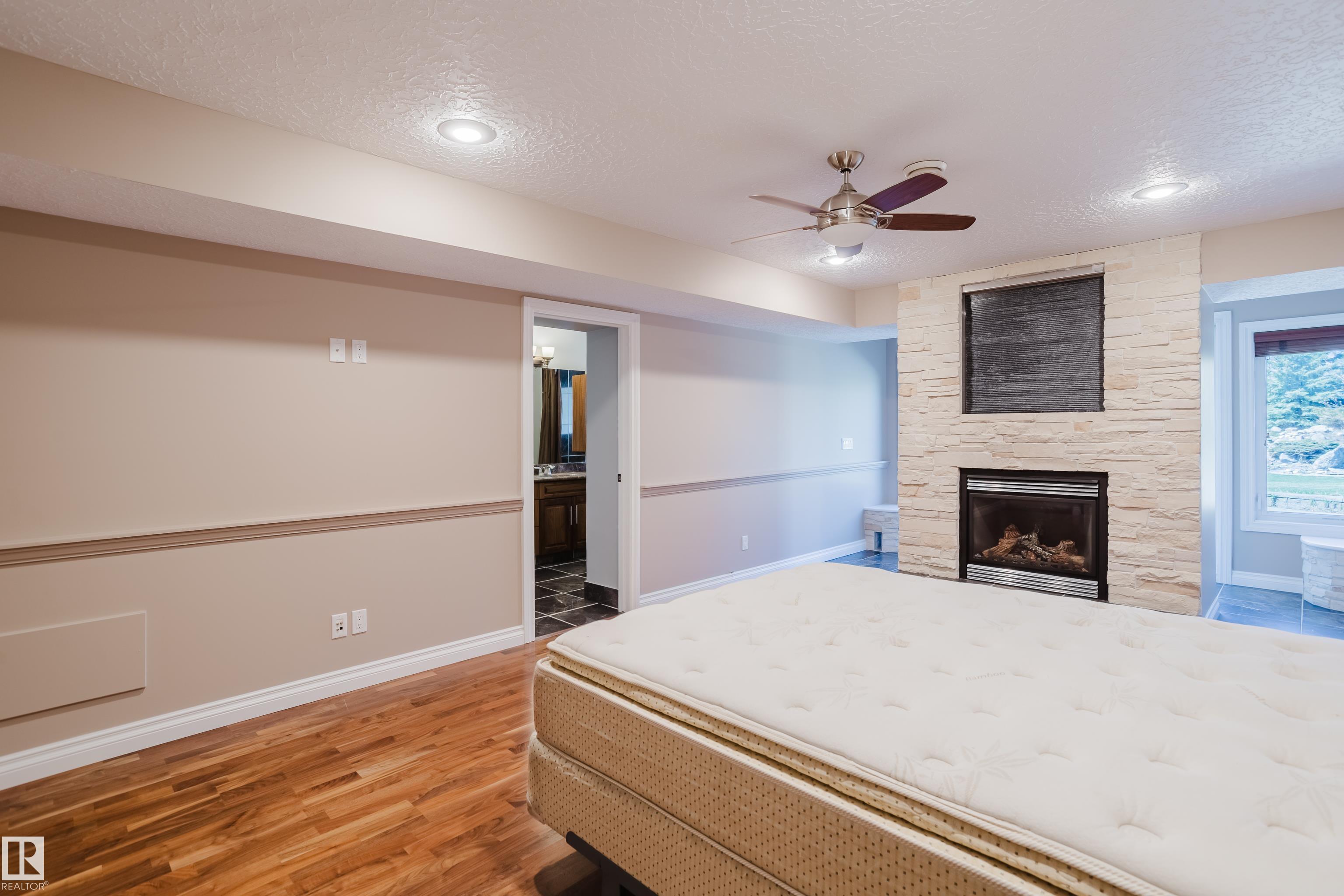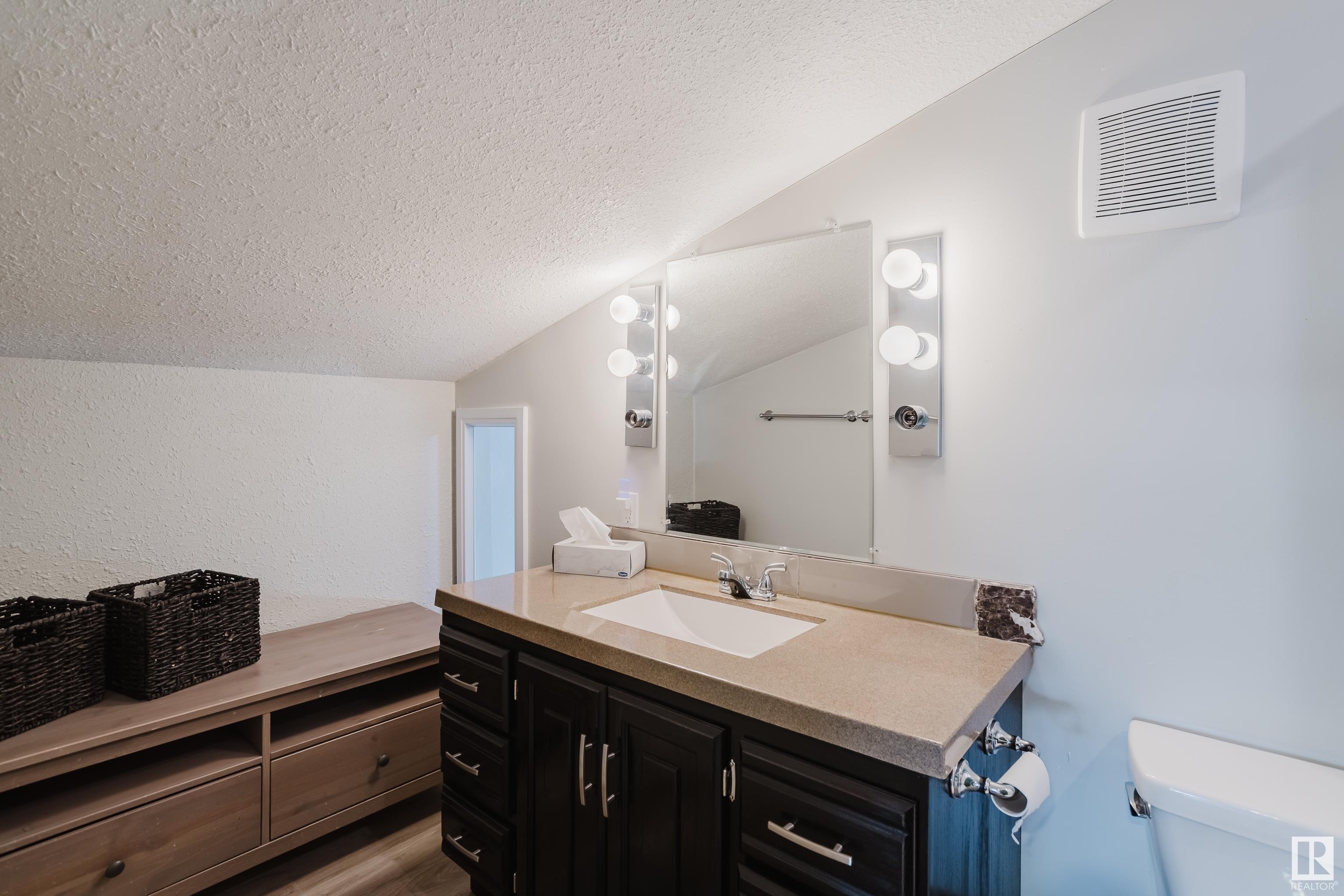Courtesy of Ahmad Sai of RE/MAX River City
397 52458 RGE ROAD 223, House for sale in Meadowlark Hills Rural Strathcona County , Alberta , T8A 5V1
MLS® # E4433101
Air Conditioner Deck Exterior Walls- 2"x6" Fire Pit Front Porch Gazebo Guest Suite Parking-Extra Parking-Visitor Patio Vinyl Windows Walkout Basement
Executive 2 storey walkout with 10’ triple car garage on an acreage within a 10-min drive to Sherwood Park. Unique property with 3 separate homes on 3.28 acres. Main home features 3589 sq,ft, living room, formal dining, family room & office. H/w flooring throughout, upgraded kitchen with & granite countertops which leads out to an amazing deck overlooking a waterfall. Upstairs is the primary bedrm with 5-piece ensuite, gas F/P & walk-in closet, 2 more large bdms, full bath and laundry room. Bment has in flo...
Essential Information
-
MLS® #
E4433101
-
Property Type
Residential
-
Total Acres
3.28
-
Year Built
1997
-
Property Style
2 Storey
Community Information
-
Area
Strathcona
-
Postal Code
T8A 5V1
-
Neighbourhood/Community
Meadowlark Hills
Services & Amenities
-
Amenities
Air ConditionerDeckExterior Walls- 2x6Fire PitFront PorchGazeboGuest SuiteParking-ExtraParking-VisitorPatioVinyl WindowsWalkout Basement
-
Water Supply
Municipal
-
Parking
Triple Garage AttachedSee Remarks
Interior
-
Floor Finish
CarpetHardwoodVinyl Plank
-
Heating Type
Forced Air-1Natural Gas
-
Basement Development
Fully Finished
-
Goods Included
Air Conditioning-CentralStove-Countertop GasStove-GasVacuum System AttachmentsWindow CoveringsDryer-TwoRefrigerators-TwoStoves-TwoWashers-TwoDishwasher-Two
-
Basement
Full
Exterior
-
Lot/Exterior Features
Backs Onto Park/TreesCross FencedFencedFruit Trees/ShrubsLandscapedPaved LanePrivate SettingSee Remarks
-
Foundation
Concrete Perimeter
Additional Details
-
Sewer Septic
Septic Tank & Field
-
Site Influences
Backs Onto Park/TreesCross FencedFencedFruit Trees/ShrubsLandscapedPaved LanePrivate SettingSee Remarks
-
Last Updated
3/0/2025 21:40
-
Property Class
Country Residential
-
Road Access
Paved Driveway to HouseConcrete
$10018/month
Est. Monthly Payment
Mortgage values are calculated by Redman Technologies Inc based on values provided in the REALTOR® Association of Edmonton listing data feed.
































































