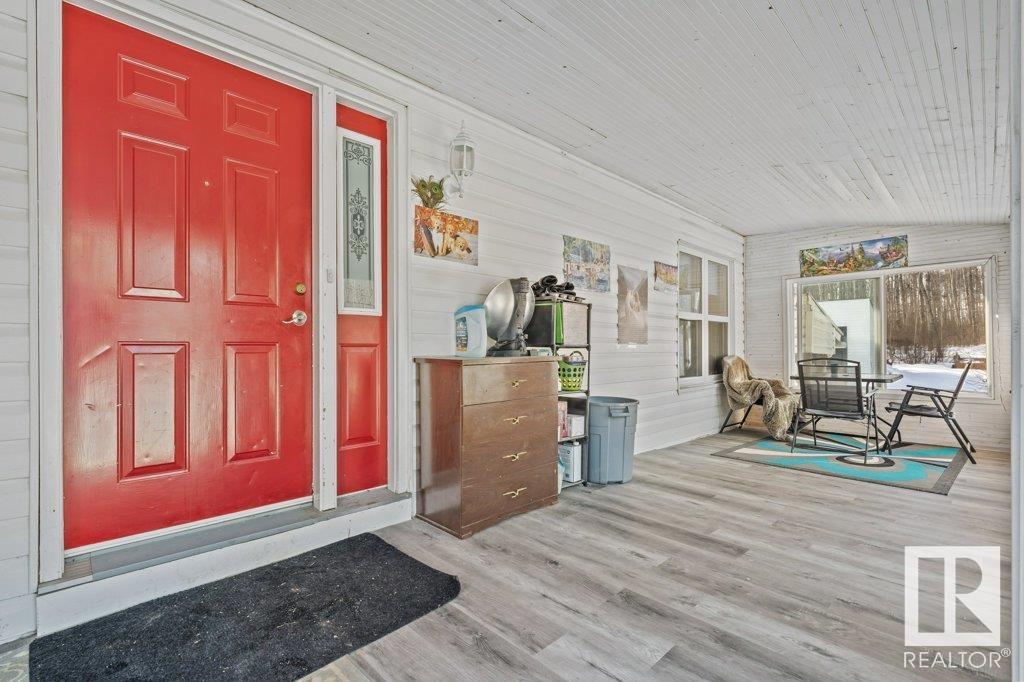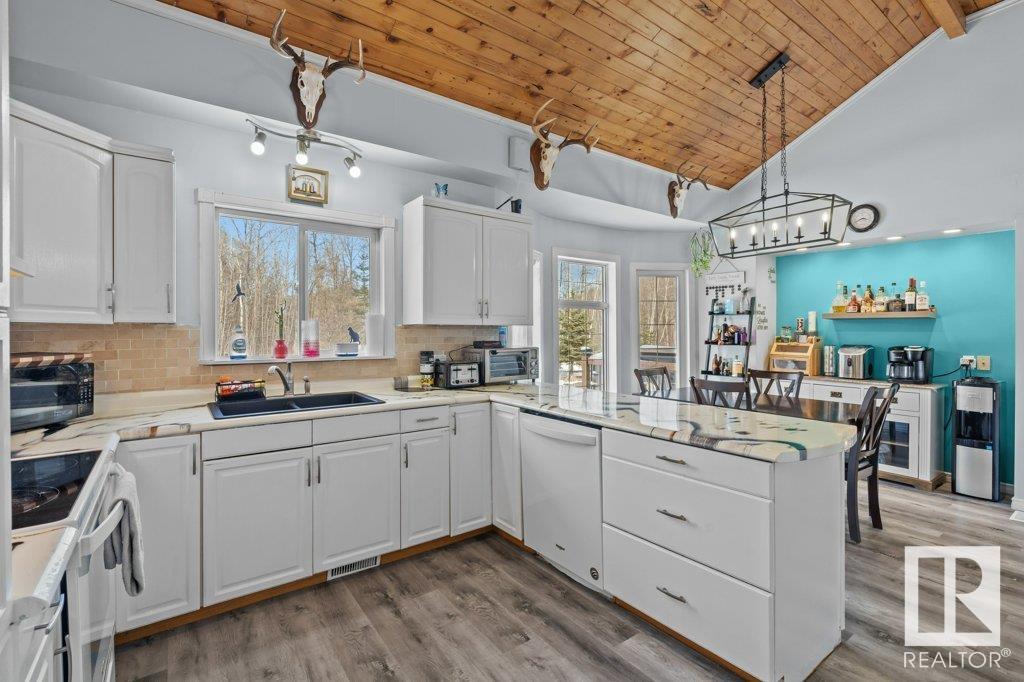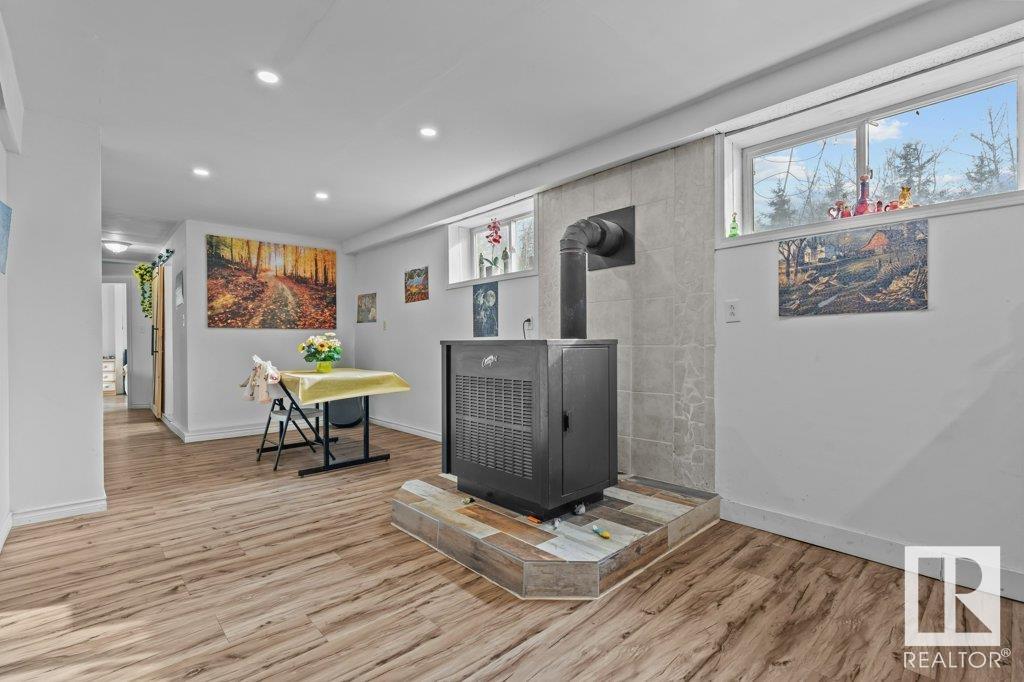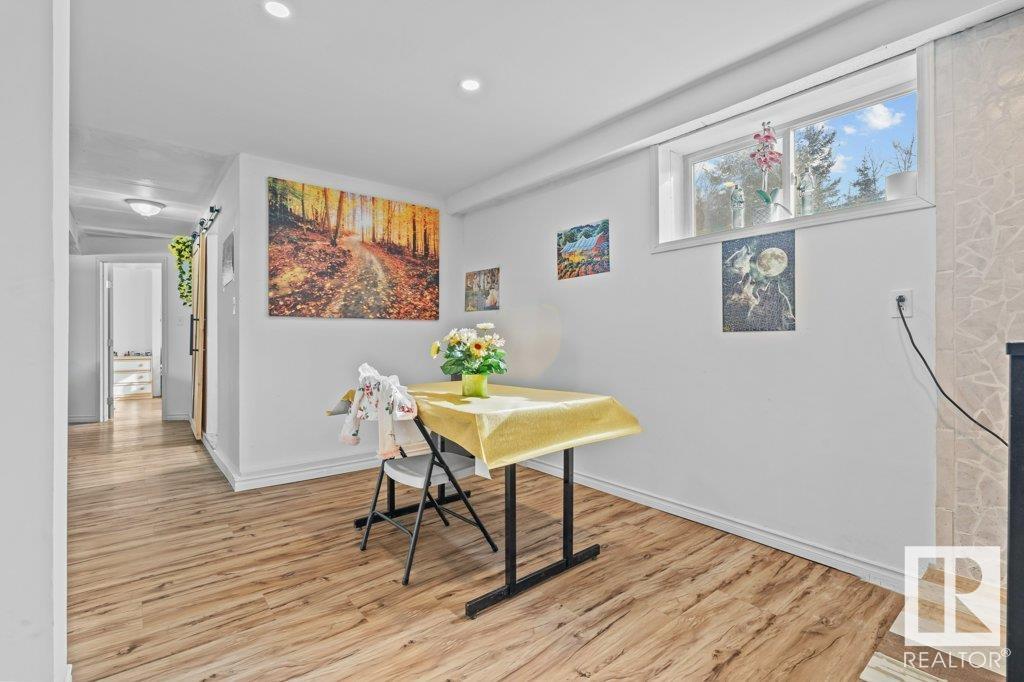Courtesy of Jazmin Laframboise of Exp Realty
4 54113 RGE ROAD 13, House for sale in Parkland Heights Rural Parkland County , Alberta , T7Y 0J2
MLS® # E4426429
Air Conditioner Deck Vaulted Ceiling Vinyl Windows Walkout Basement
This is the private acreage for your family that you've been looking for! This 3.04 treed corner lot is conveniently located just 15 min north of Stony Plain in Parkland Heights. You will LOVE how quiet it is and how gorgeous it is in the summer with all the green trees! Just under 3200sf total living space this property features 4 beds on the main floor, a 5th in the basement and you can easily add a 6th if needed! The main floor is bright and features vaulted ceilings in the kitchen/dining space. Both the...
Essential Information
-
MLS® #
E4426429
-
Property Type
Residential
-
Total Acres
3.04
-
Year Built
1992
-
Property Style
Bungalow
Community Information
-
Area
Parkland
-
Postal Code
T7Y 0J2
-
Neighbourhood/Community
Parkland Heights
Services & Amenities
-
Amenities
Air ConditionerDeckVaulted CeilingVinyl WindowsWalkout Basement
-
Water Supply
Drilled Well
-
Parking
Double CarportDouble Garage DetachedOver SizedShop
Interior
-
Floor Finish
Ceramic TileVinyl Plank
-
Heating Type
Forced Air-1Wood StoveNatural Gas
-
Basement Development
Fully Finished
-
Goods Included
Air Conditioning-CentralDishwasher-Built-InDryerGarage OpenerHood FanOven-MicrowaveStorage ShedStove-ElectricWasherSee RemarksRefrigerators-TwoGarage Heater
-
Basement
Full
Exterior
-
Lot/Exterior Features
Corner LotSchoolsTreed LotSee Remarks
-
Foundation
Concrete Perimeter
Additional Details
-
Sewer Septic
Septic Tank & Field
-
Site Influences
Corner LotSchoolsTreed LotSee Remarks
-
Last Updated
3/3/2025 17:43
-
Property Class
Country Residential
-
Road Access
PavedPaved Driveway to House
$2960/month
Est. Monthly Payment
Mortgage values are calculated by Redman Technologies Inc based on values provided in the REALTOR® Association of Edmonton listing data feed.
































































