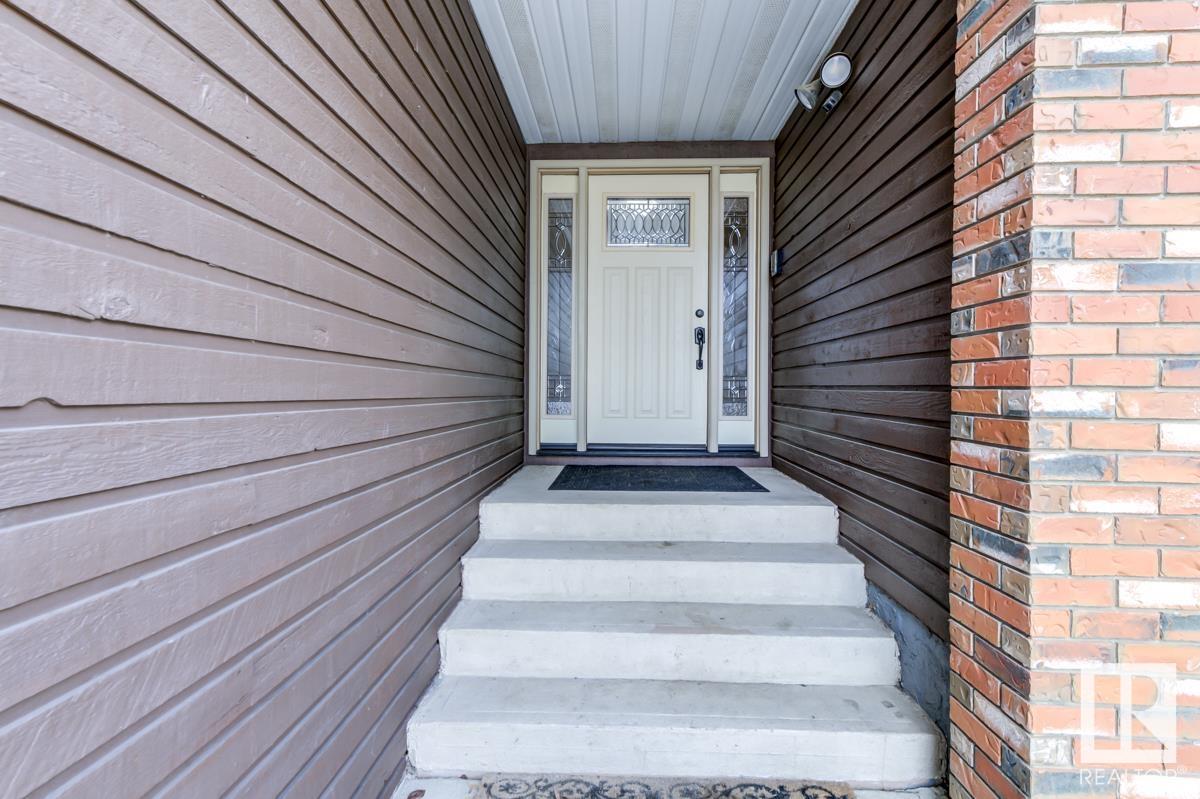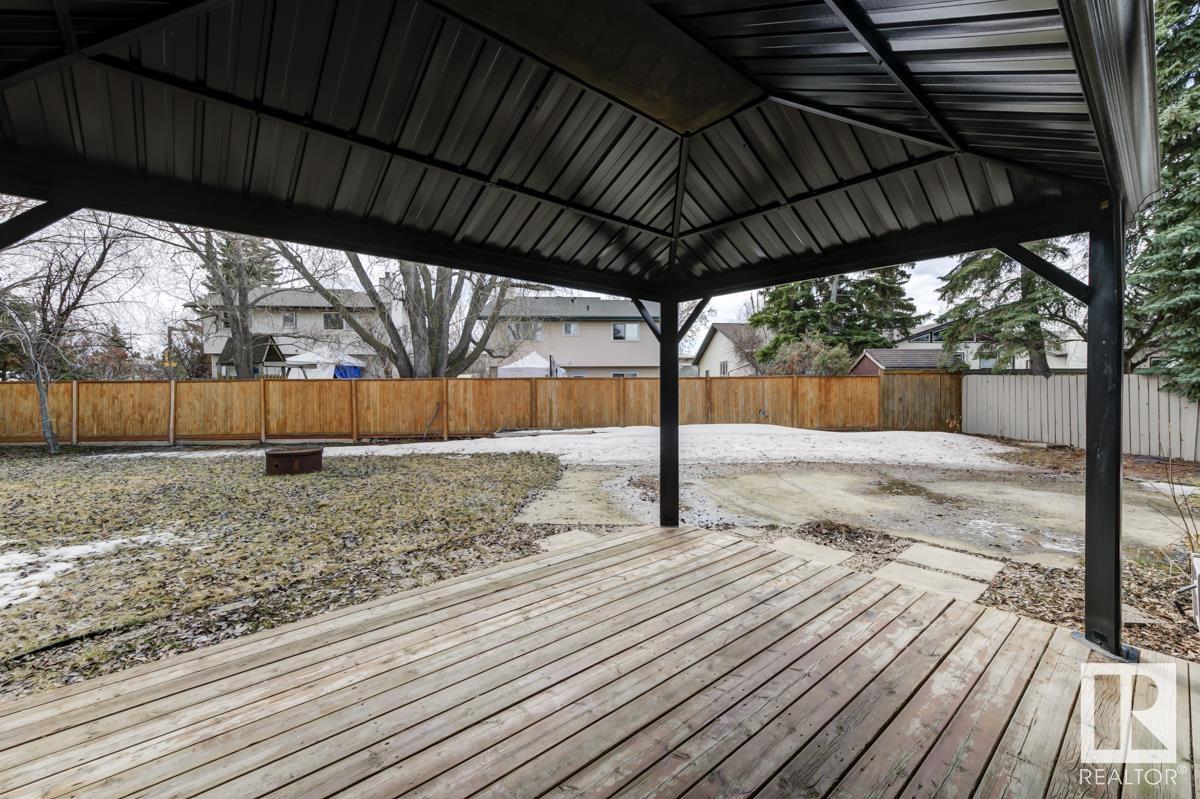Courtesy of Caitlin Heine of RE/MAX Real Estate
5301 56 Avenue NW, House for sale in Beauridge Beaumont , Alberta , T4X 1A3
MLS® # E4429989
Closet Organizers Crawl Space Deck No Smoking Home
Nestled in a quiet cul-de-sac in the heart of Beauridge, this upgraded family home offers over 2,800 sq. ft. of finished living space on a rare SE-facing pie lot surrounded by mature trees and lush landscaping. With 4 bedrooms, 4 baths, and a flexible layout, it’s ideal for growing families. The main floor features hardwood floors, a gas fireplace, and an updated kitchen with island and large picture window. Upstairs, the primary suite includes a second gas fireplace, spa-like ensuite with soaker tub and ti...
Essential Information
-
MLS® #
E4429989
-
Property Type
Residential
-
Year Built
1981
-
Property Style
4 Level Split
Community Information
-
Area
Leduc County
-
Postal Code
T4X 1A3
-
Neighbourhood/Community
Beauridge
Services & Amenities
-
Amenities
Closet OrganizersCrawl SpaceDeckNo Smoking Home
Interior
-
Floor Finish
CarpetCeramic TileHardwood
-
Heating Type
Forced Air-1Natural Gas
-
Basement
Full
-
Goods Included
Dishwasher-Built-InDryerFan-CeilingFreezerGarage ControlGarage OpenerHood FanOven-Built-InRefrigeratorWasherWet Bar
-
Fireplace Fuel
Gas
-
Basement Development
Fully Finished
Exterior
-
Lot/Exterior Features
Cul-De-SacFencedGolf NearbyLandscapedPlayground NearbySchoolsShopping Nearby
-
Foundation
Concrete Perimeter
-
Roof
Vinyl Shingles
Additional Details
-
Property Class
Single Family
-
Road Access
PavedPaved Driveway to House
-
Site Influences
Cul-De-SacFencedGolf NearbyLandscapedPlayground NearbySchoolsShopping Nearby
-
Last Updated
3/1/2025 22:10
$2436/month
Est. Monthly Payment
Mortgage values are calculated by Redman Technologies Inc based on values provided in the REALTOR® Association of Edmonton listing data feed.







































































