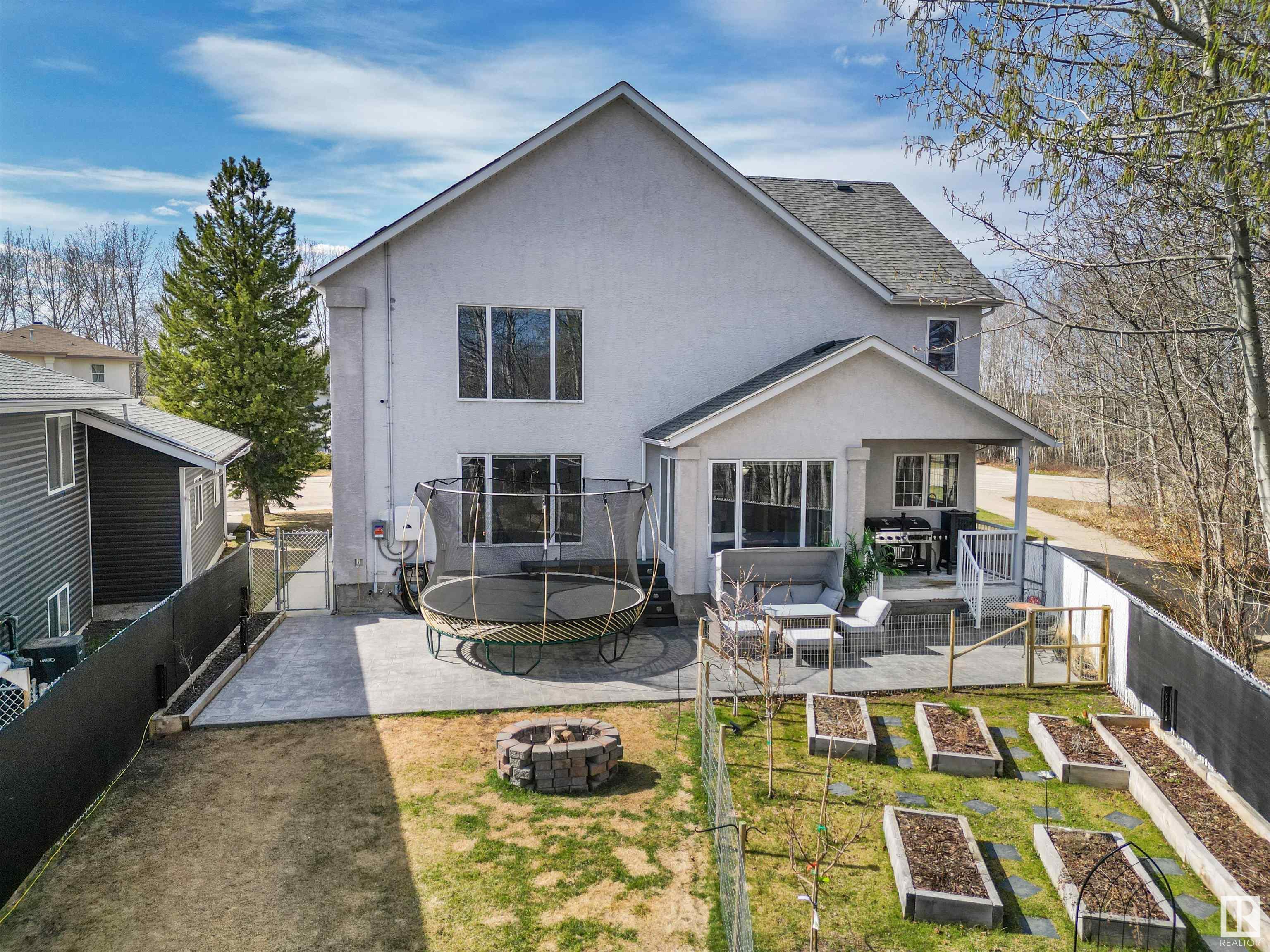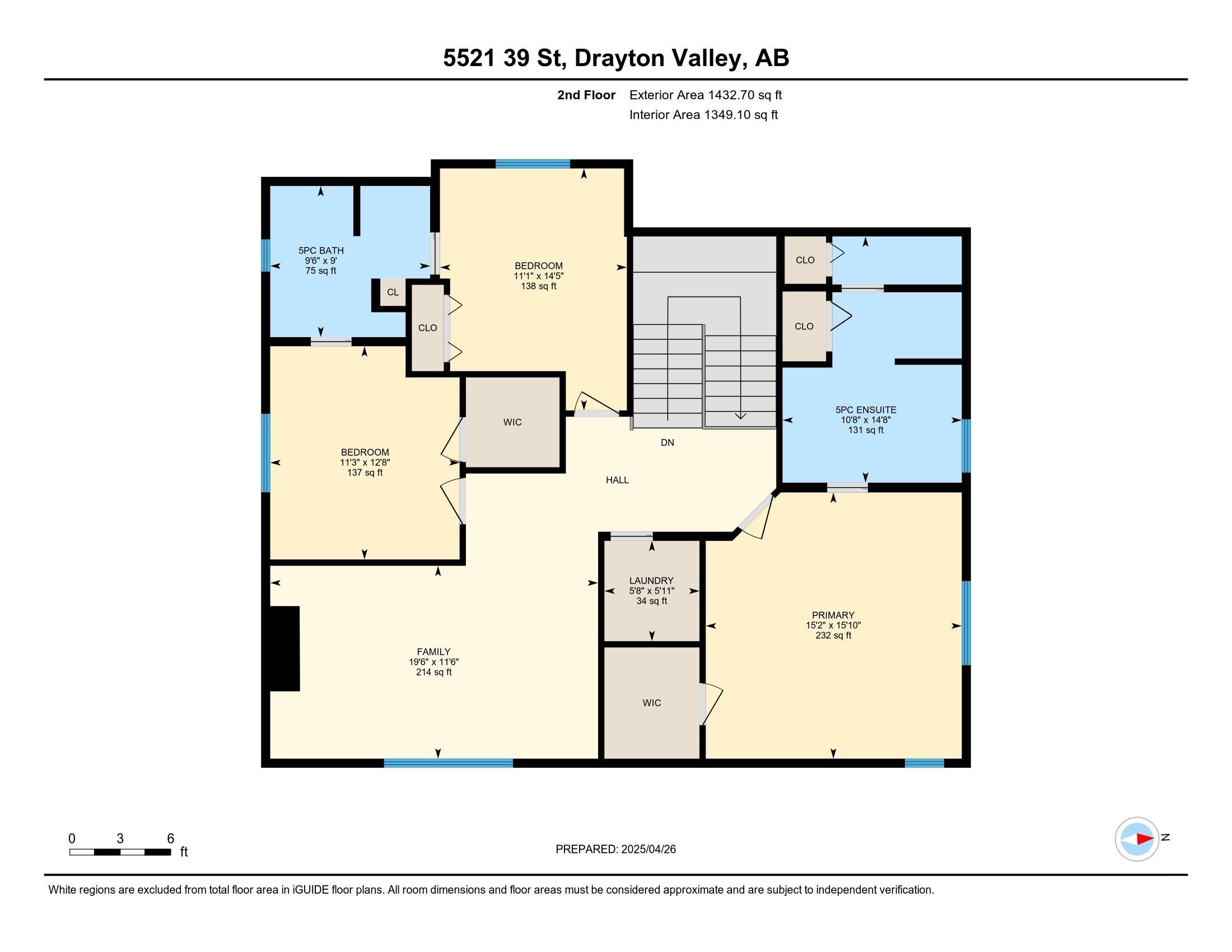Courtesy of Jeneile Peebles of RE/MAX River City
5521 39 Street, House for sale in Drayton Valley Drayton Valley , Alberta , T7A 1L6
MLS® # E4433086
Air Conditioner Ceiling 9 ft. Closet Organizers Deck
This custom 2-storey beauty is packed with features you’ll love — starting with an efficient Solar panel System that slashes your power bills. Feel at home with stylish updates throughout, including a showstopper kitchen w/ large pantry that opens right into the living room, complete w/ stunning 9' coffered ceilings & gas fireplace. The main floor hosts a welcoming entryway, a huge bedroom w/ ensuite, & a sleek half bath for guests. Head upstairs to find a spacious primary suite you’ll never want to leave, ...
Essential Information
-
MLS® #
E4433086
-
Property Type
Residential
-
Year Built
2003
-
Property Style
2 Storey
Community Information
-
Area
Brazeau
-
Postal Code
T7A 1L6
-
Neighbourhood/Community
Drayton Valley
Services & Amenities
-
Amenities
Air ConditionerCeiling 9 ft.Closet OrganizersDeck
Interior
-
Floor Finish
CarpetLaminate Flooring
-
Heating Type
Forced Air-2In Floor Heat SystemNatural Gas
-
Basement Development
Fully Finished
-
Goods Included
Air Conditioning-CentralDishwasher - Energy StarDishwasher-Built-InMicrowave Hood FanStorage ShedStove-GasVacuum SystemsDryer-TwoRefrigerators-TwoWashers-Two
-
Basement
Full
Exterior
-
Lot/Exterior Features
FencedFlat SiteFruit Trees/ShrubsLandscapedNo Back LanePlayground NearbySchools
-
Foundation
Concrete Perimeter
-
Roof
Asphalt Shingles
Additional Details
-
Property Class
Single Family
-
Road Access
Paved
-
Site Influences
FencedFlat SiteFruit Trees/ShrubsLandscapedNo Back LanePlayground NearbySchools
-
Last Updated
3/1/2025 0:3
$2391/month
Est. Monthly Payment
Mortgage values are calculated by Redman Technologies Inc based on values provided in the REALTOR® Association of Edmonton listing data feed.










































