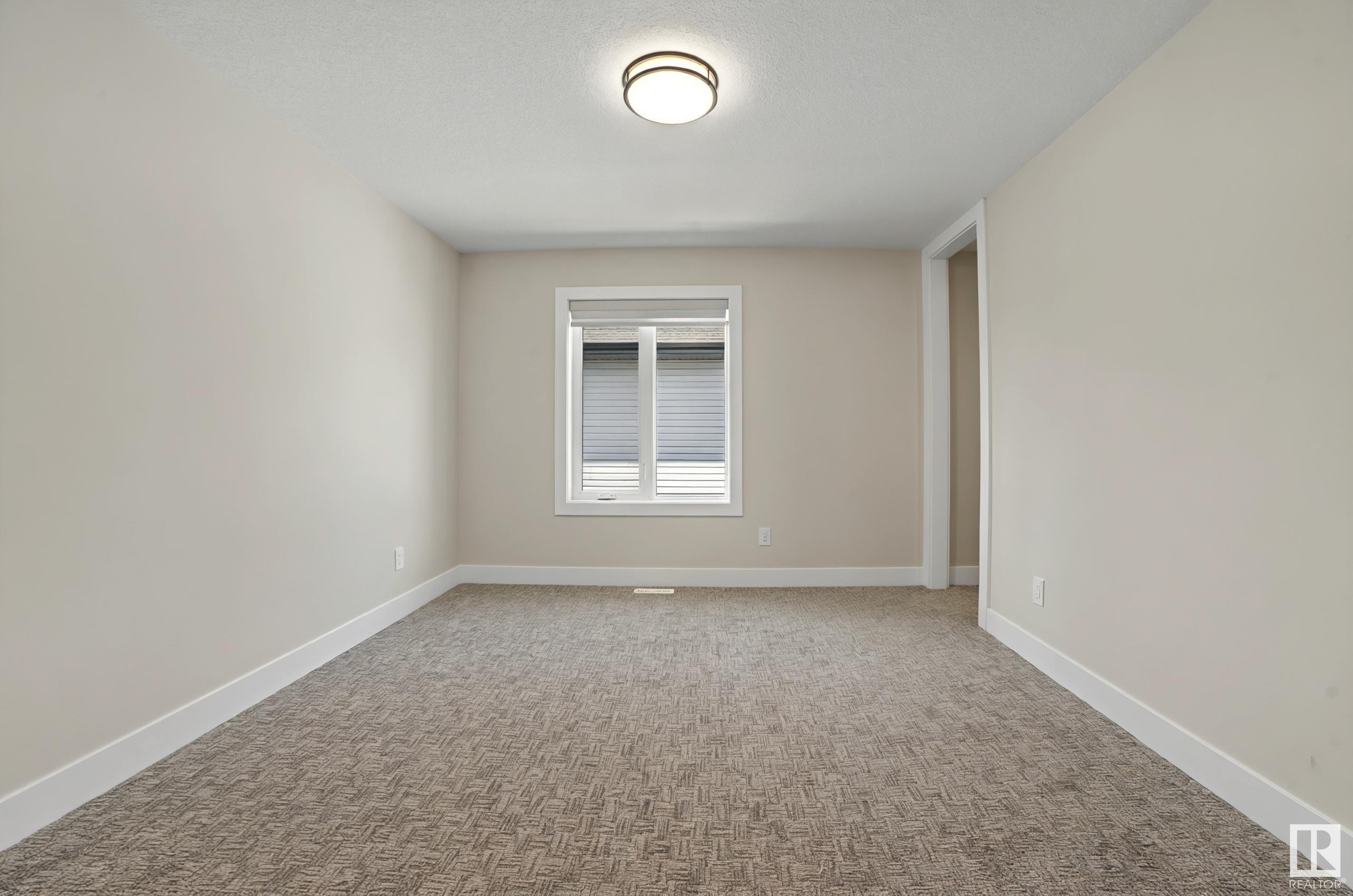Courtesy of Amritpal Hunjan of RE/MAX River City
5805 PELERIN Crescent, House for sale in Place Chaleureuse Beaumont , Alberta , T4X 2X8
MLS® # E4427409
Welcome to your dream home in the heart of Beaumont! This stunning, two-storey residence offers an impressive 2,596 sq. ft. of stylish and desirable living space, seamlessly blending contemporary design with functional elegance. With six spacious bedrooms and 5 well-appointed bathrooms, this home is perfect for families seeking comfort and sophistication.Step inside to discover the bright and open concept main floor featuring a versatile bedroom with an full bathroom – ideal for guests or multi-generational...
Essential Information
-
MLS® #
E4427409
-
Property Type
Residential
-
Year Built
2022
-
Property Style
2 Storey
Community Information
-
Area
Leduc County
-
Postal Code
T4X 2X8
-
Neighbourhood/Community
Place Chaleureuse
Interior
-
Floor Finish
CarpetCeramic TileVinyl Plank
-
Heating Type
Forced Air-1Natural Gas
-
Basement
Full
-
Goods Included
Dishwasher - Energy StarDishwasher-Built-InDryerGarage ControlOven-Built-InOven-MicrowaveRefrigeratorStacked Washer/DryerStove-Countertop ElectricStove-ElectricWasherWindow CoveringsRefrigerators-TwoStoves-TwoTV Wall Mount
-
Fireplace Fuel
Electric
-
Basement Development
Fully Finished
Exterior
-
Lot/Exterior Features
Flat SiteNo Back LanePlayground NearbySchools
-
Foundation
Concrete Perimeter
-
Roof
Asphalt Shingles
Additional Details
-
Property Class
Single Family
-
Road Access
Paved Driveway to House
-
Site Influences
Flat SiteNo Back LanePlayground NearbySchools
-
Last Updated
3/1/2025 17:42
$3644/month
Est. Monthly Payment
Mortgage values are calculated by Redman Technologies Inc based on values provided in the REALTOR® Association of Edmonton listing data feed.































































