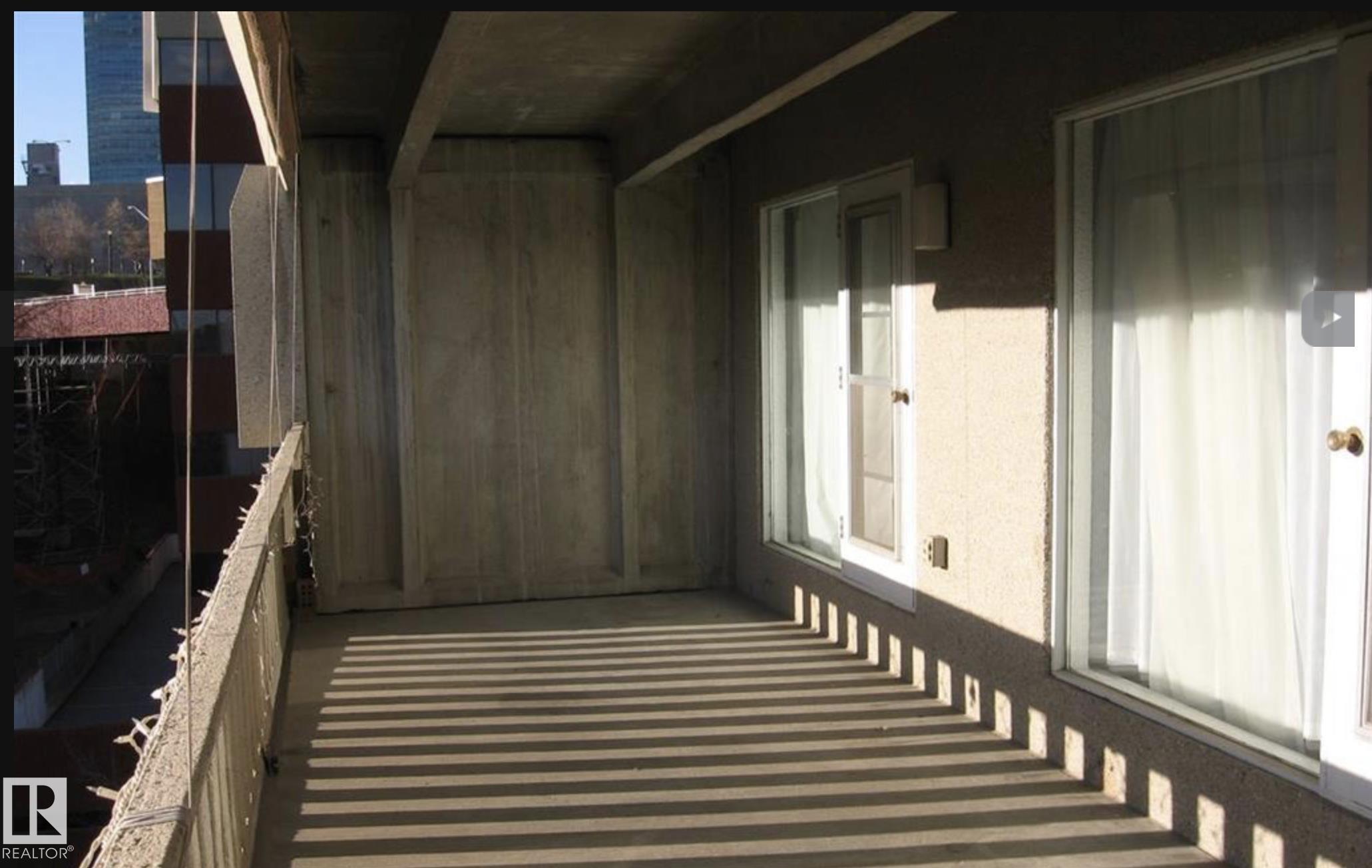Courtesy of Frank Filice of Royal Lepage Arteam Realty
709 9918 101 Street, Condo for sale in Downtown (Edmonton) Edmonton , Alberta , T5K 2L1
MLS® # E4433106
Deck Exercise Room Guest Suite Hot Tub Pool-Indoor Recreation Room/Centre Sauna; Swirlpool; Steam
Your River Valley/Downtown Lifestyle Awaits! This unit sits on the 7th floor and offers 1 bedroom plus 1 bath at Renaissance Place. Features include modern kitchen with newer melamine cabinets, upgraded Berber carpets, bright living room, ample bedroom & bathroom, massive west facing balcony for entertaining your guests. Single underground heated, titled parking stall. All utilities included in condo fees except power. Paid laundry on the same floor. Pets allowed with board approval. Amenities include: Swi...
Essential Information
-
MLS® #
E4433106
-
Property Type
Residential
-
Year Built
1978
-
Property Style
Single Level Apartment
Community Information
-
Area
Edmonton
-
Condo Name
Renaissance Place
-
Neighbourhood/Community
Downtown (Edmonton)
-
Postal Code
T5K 2L1
Services & Amenities
-
Amenities
DeckExercise RoomGuest SuiteHot TubPool-IndoorRecreation Room/CentreSauna; Swirlpool; Steam
Interior
-
Floor Finish
Carpet
-
Heating Type
BaseboardNatural Gas
-
Basement
None
-
Goods Included
Dishwasher-Built-InRefrigeratorStove-Electric
-
Storeys
19
-
Basement Development
No Basement
Exterior
-
Lot/Exterior Features
Ravine ViewRiver Valley ViewSloping LotView City
-
Foundation
Concrete Perimeter
-
Roof
Tar & Gravel
Additional Details
-
Property Class
Condo
-
Road Access
Paved Driveway to House
-
Site Influences
Ravine ViewRiver Valley ViewSloping LotView City
-
Last Updated
3/1/2025 1:48
$725/month
Est. Monthly Payment
Mortgage values are calculated by Redman Technologies Inc based on values provided in the REALTOR® Association of Edmonton listing data feed.








