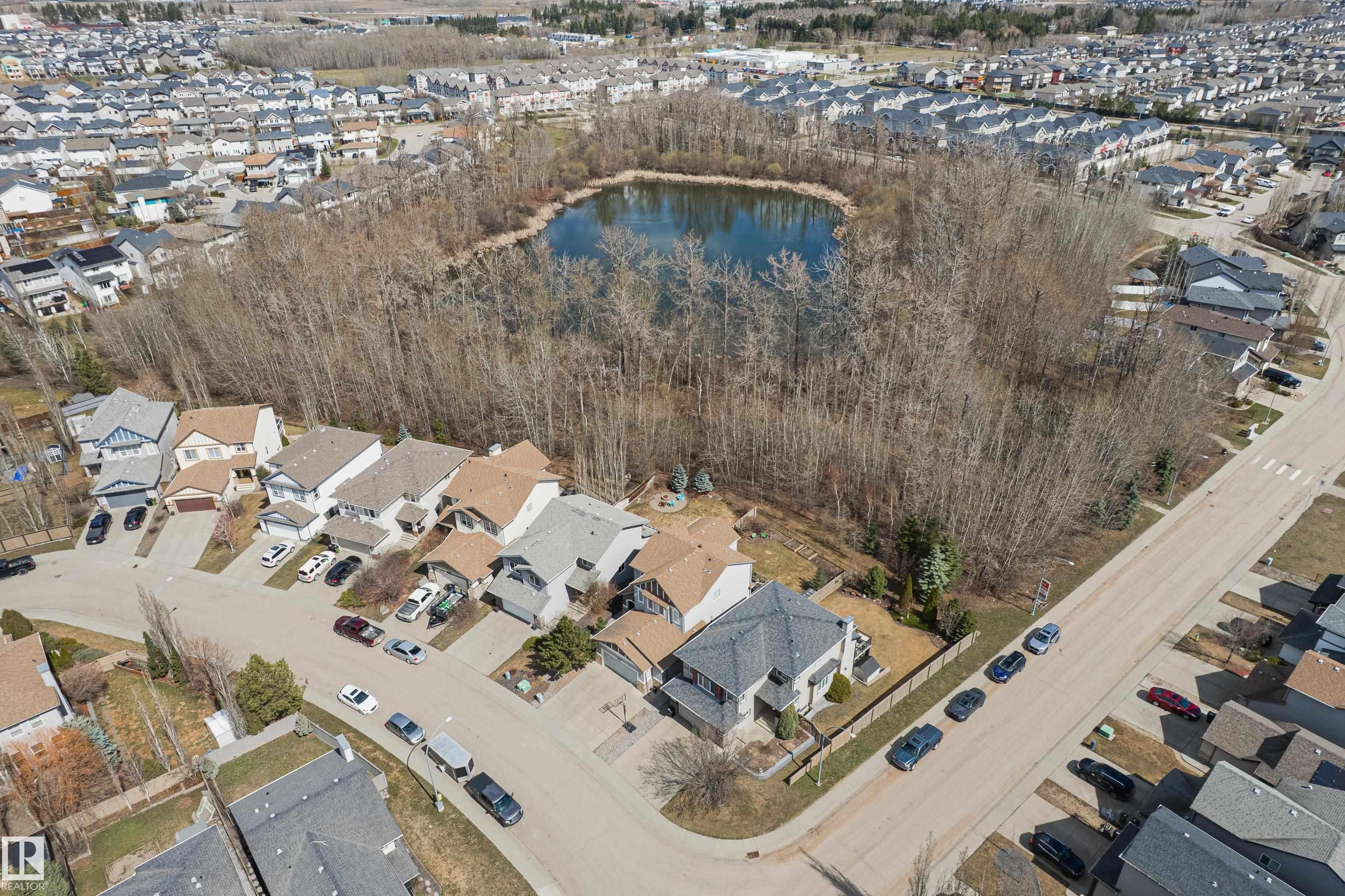Courtesy of Brad Williamson of Royal Lepage Arteam Realty
9465 219 Street NW, House for sale in Secord Edmonton , Alberta , T5T 1N1
MLS® # E4433090
Air Conditioner Walkout Basement
Stunning two storey home backing onto treed natural reserve pond in Secord! This home is beautiful and set on a quiet street with a walkout basement to a sensational private yard. Other features include a huge kitchen with granite counter tops, glass-top stove with a pre installed gas line for an easy upgrade, 9' ceilings on main and basement, 3 bathrooms including 5 piece ensuite, 2 gas fireplaces, wide stairwells with built in display shelves, lovely master with vaulted ceilings and his and her walk in cl...
Essential Information
-
MLS® #
E4433090
-
Property Type
Residential
-
Year Built
2007
-
Property Style
2 Storey
Community Information
-
Area
Edmonton
-
Postal Code
T5T 1N1
-
Neighbourhood/Community
Secord
Services & Amenities
-
Amenities
Air ConditionerWalkout Basement
Interior
-
Floor Finish
CarpetCeramic TileVinyl Plank
-
Heating Type
Forced Air-1Natural Gas
-
Basement Development
Partly Finished
-
Goods Included
Alarm/Security SystemDishwasher-Built-InDryerGarage ControlGarage OpenerMicrowave Hood FanRefrigeratorStove-ElectricWasherWindow Coverings
-
Basement
Full
Exterior
-
Lot/Exterior Features
Backs Onto Park/TreesFencedFlat SiteFruit Trees/ShrubsGolf NearbyPrivate Setting
-
Foundation
Concrete Perimeter
-
Roof
Asphalt Shingles
Additional Details
-
Property Class
Single Family
-
Road Access
Paved
-
Site Influences
Backs Onto Park/TreesFencedFlat SiteFruit Trees/ShrubsGolf NearbyPrivate Setting
-
Last Updated
3/0/2025 17:48
$3188/month
Est. Monthly Payment
Mortgage values are calculated by Redman Technologies Inc based on values provided in the REALTOR® Association of Edmonton listing data feed.



























































